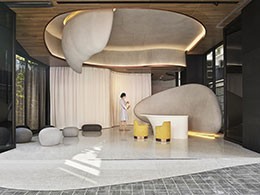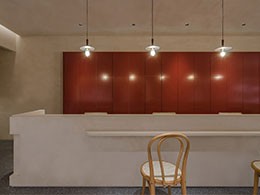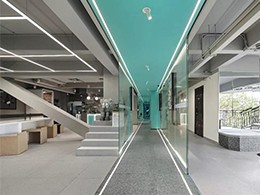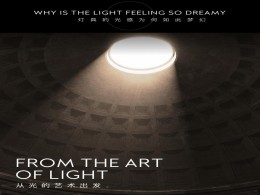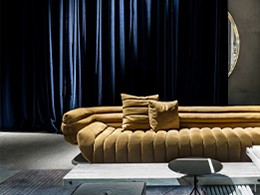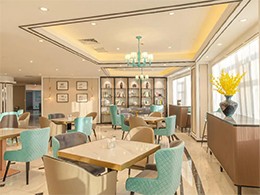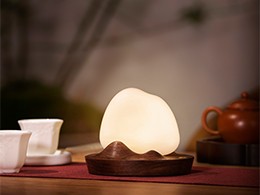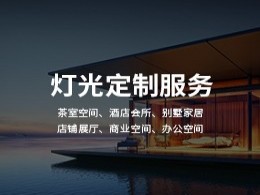项目地点丨南京市秦淮区茂业新天地B-103
项目面积丨126㎡
设计公司丨拿云室内设计有限公司
主 案丨陈诣杰
(Boss说发一些新案列就好,虽然这是一个四年前的案列,我依旧任性的想要发布:)
此案使用海运集装箱——正如每个设计师都希望的那样,它能够打破空间设计的模块化、统一性和普遍性的界限——这个项目将多个单元集装箱组合成一个整体的空间。主动空间和被动空间相互交错,开放、半开放和封闭式空间的交替更迭。把快餐式法式牛排的特性重新的添加到当今内向型盒式设计之中。
The use of shipping containers as everyone expected, it can break the space design of modular, unity and universality of the limits of the project will be more than one unit container are combined into a whole space. Open, semi open and closed spaces alternate between active and passive spaces. The characteristics of fast-food French steak re added to the introverted box design.









0
2000
后发布评论
成为第一个评论的人




